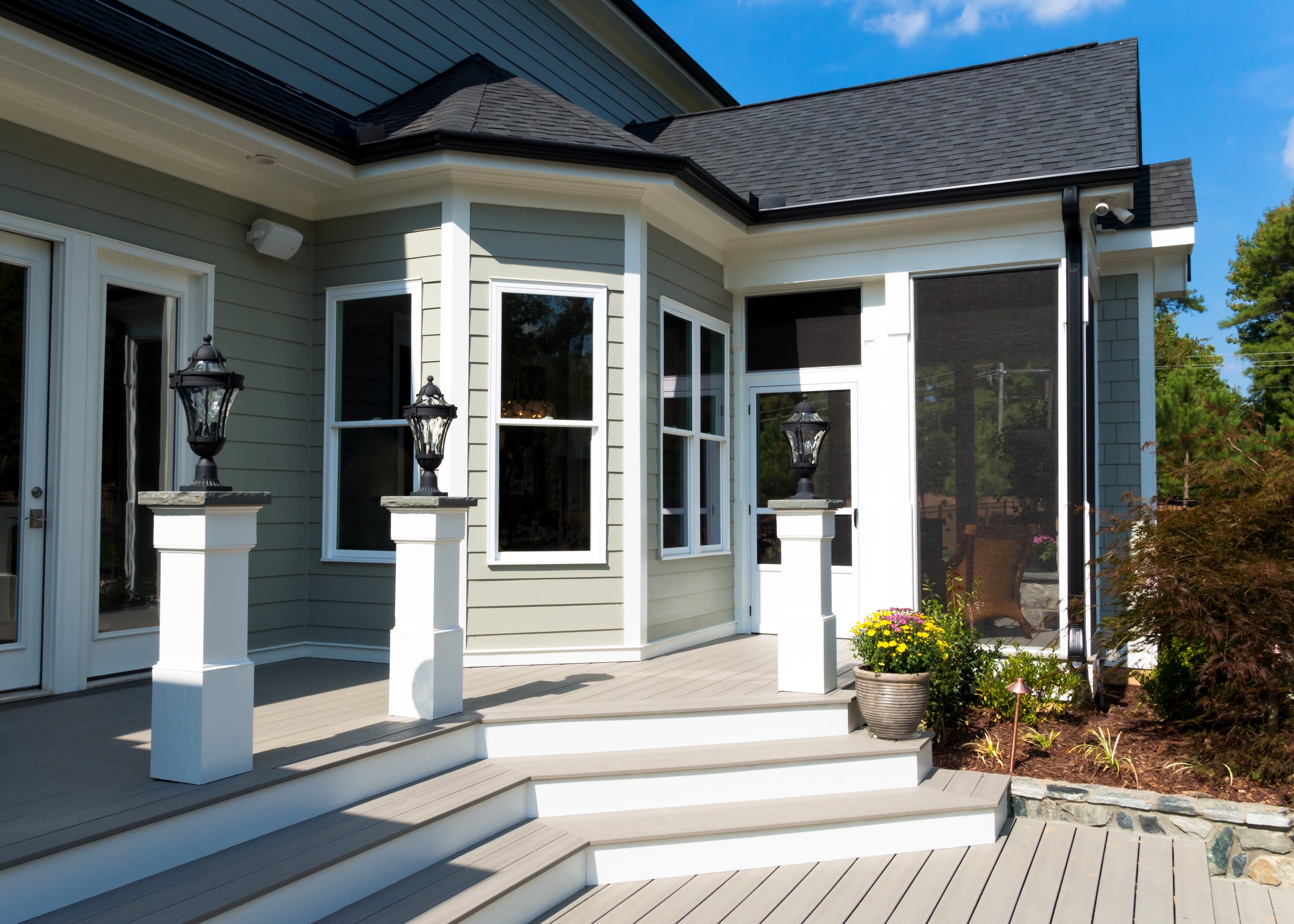
Additional Services
As-Built Drawings
Considering an addition or renovation to your home? The first step in any successful remodeling project is creating an accurate representation of the existing conditions, or “as-built” drawings. From this set of plans, various design ideas and concepts can be more easily and correctly considered for the project.
We use laser measuring devices to accurately survey the existing features of the home. This information is then loaded into and manipulated in the appropriate CAD program for completing the as-builts.
Site Plans
Don’t risk the success of your project with poorly prepared site plans. All townships require some form of site plan for zoning permit approval for new home construction as well as residential additions.
In most cases, we can produce the site plans for your project for issuance of a zoning permit and at a far more competitive price than an architectural or engineering firm would provide. We understand the language in the zoning ordinances, and we will do the necessary research with the appropriate municipality to satisfy their requirements.
Even if stormwater management is part of the permitting process, we will bring our experience to this aspect of site design and project implementation to ensure stormwater management practices are appropriate and send your project on its way to permit approval.
Next Steps?

